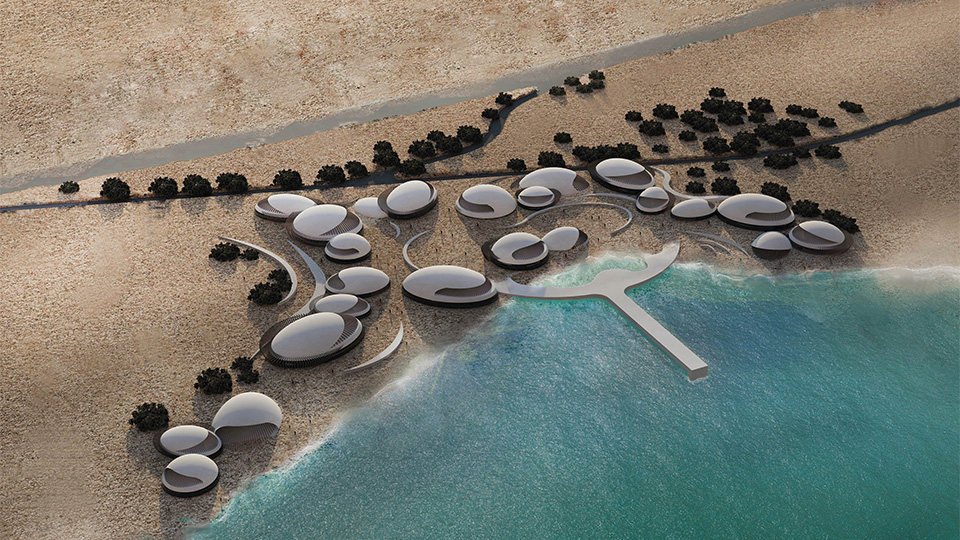
Hondurabi beach resort project . Hendoorabi island

The dream of emerging from a cozy nest in the sand
Getting inspired by the laying of turtles, the Hondurabi project is an architectural project aiming at creating a sustainable and innovative settlement near the sea. Therefore, this project consists of a series of dome-shaped units connected by underground tunnels and powered by renewable energy sources. The project seeks to integrate with the natural environment and minimize its ecological impact while providing a comfortable and modern lifestyle for the residents.
The design of the turtle egg project is based on biomimicry principles, which practice imitating natural solutions for human-caused problems. By mimicking the shape and function of turtle eggs, the project hopes to achieve several benefits including thermal insulation, water retention, structural stability, natural ventilation, and visual appeal. This project also respects and protects the sea turtles’ habitat, as endangered species that faced many threats from humans.
The turtle egg project is way more than just an architectural project. It is a social and environmental project that seeks to raise awareness and inspire action to protect sea turtles and their ecosystems. The project aims to work with local communities and organizations to educate and engage them in the protection and restoration of the marine environment. It also hopes to provide a model based on sustainable development that can be adapted to coastal regions around the world.
What is invisible carries the legacy of ancient ancestors. A turtle egg was buried in a soft bed of sand, in a hidden corner of the beach, where the waves gently touched the shore. This precious gift was a rare and subtle wonder that few have seen. And each dome was a house, a shrine, and a cocoon for its inhabitants. It brings a generation to life in this deep calm blue water. Just in case a hand does not take the life of these silent turtles, and demolishes their hope to see the moonlight. The dream of emerging from a cozy nest in the sand comes true by connecting the giant earthy roots that come to life. This silent miracle with a small glimmer of light and hope, understands the rhythm of the tides and the heat of the sun, and is waiting for the moment of wonder; it is the time for this hidden treasure to reach the light. But where is the light?
According to the the audiences' needs, this project can be recreational/couples, recreational/family, luxury, or a combination of all three. Based on the provided services, facilities are offered in two levels: A Class and B Class.
The facilities offered in this resort are as follows:
Accommodation A Class (luxury) and B Class
- Spa
- Food and beverage
- Private pools
- Exclusive solarium space
- Private swimming space
- Diving and fishing experience
Hondurabi coastal-residential project with a capacity of 50 rooms and an area of 4800 square meters includes:
- Residential area of about 2700 square meters (65%) + Service area of about 1400 square meters (35%) + Landscape area of about 700 square meters
According to the type of accommodation and the target audience, most rooms are designed for couples, and the suites can be designed for couples or families accordingly.
- King room: king-size bed, suitable for couples.
- Double rooms: twin and single beds.
- Suites: includes mini-suites, double suites, and family suites.
- A special room for the disabled and elderly: designed based on requirements of the audience.
The rooms and suites are classified based on services and facilities:
- Ordinary rooms and suites with special facilities (proper view and a balcony)
- Luxury rooms and suites with special facilities (proper view and a balcony, private pool, private solarium, VIP access to the dining hall, etc.).
- The rooms and suites will be placed in two separate locations with neighboring units and independently (post-corona design requirements).
The material used in this project, due to the importance of local raw materials, was Shanashil (a native material of the Persian Gulf region) and its combination with concrete. The project was designed in October 2022 in the Ondo office.
Location: Hondurabi Island
Timing: Completed (the design phase)
Employer: Center for creation and development of artistic spaces, Saraaj
Managing Director Mohsen Saraji
Concept and design: Sara Salamat, Mohammad Hassan Daneshvar
Post-production: Javad Saberi
Website and media support: Zahra Mohammadpour, Faezeh Abadi
Art review: Metanat Mohebi
