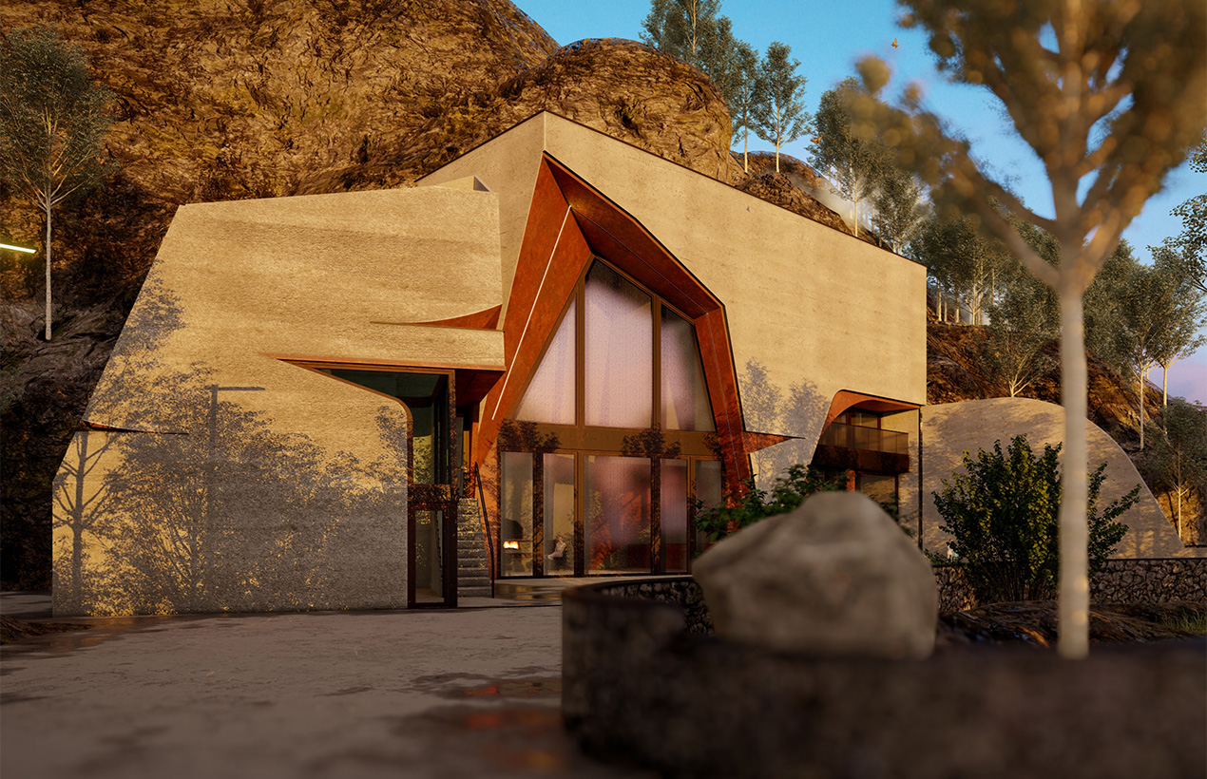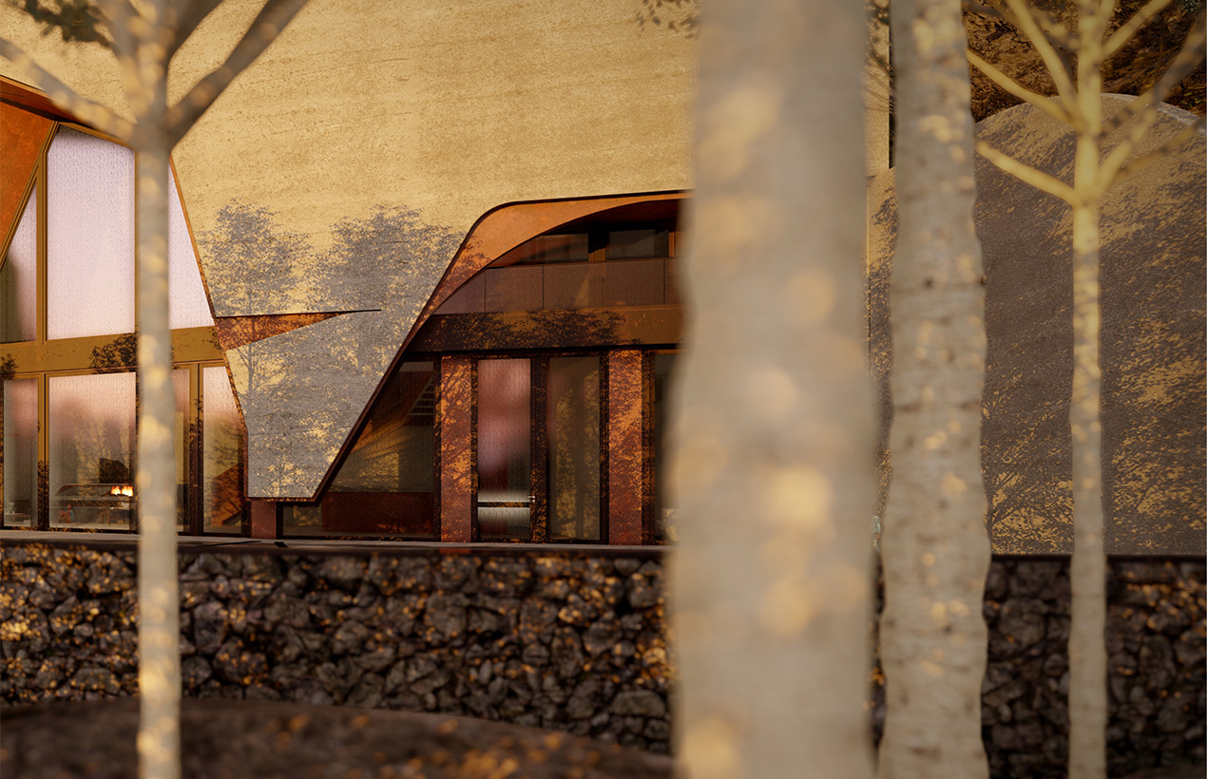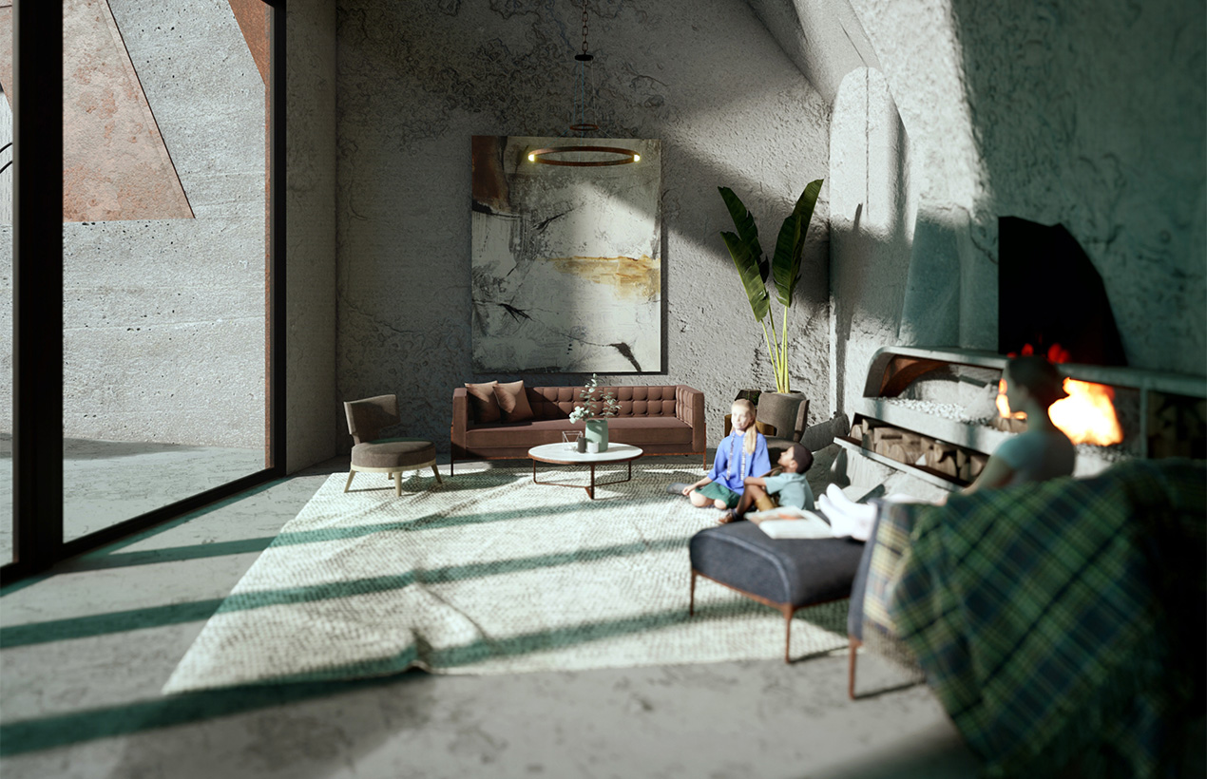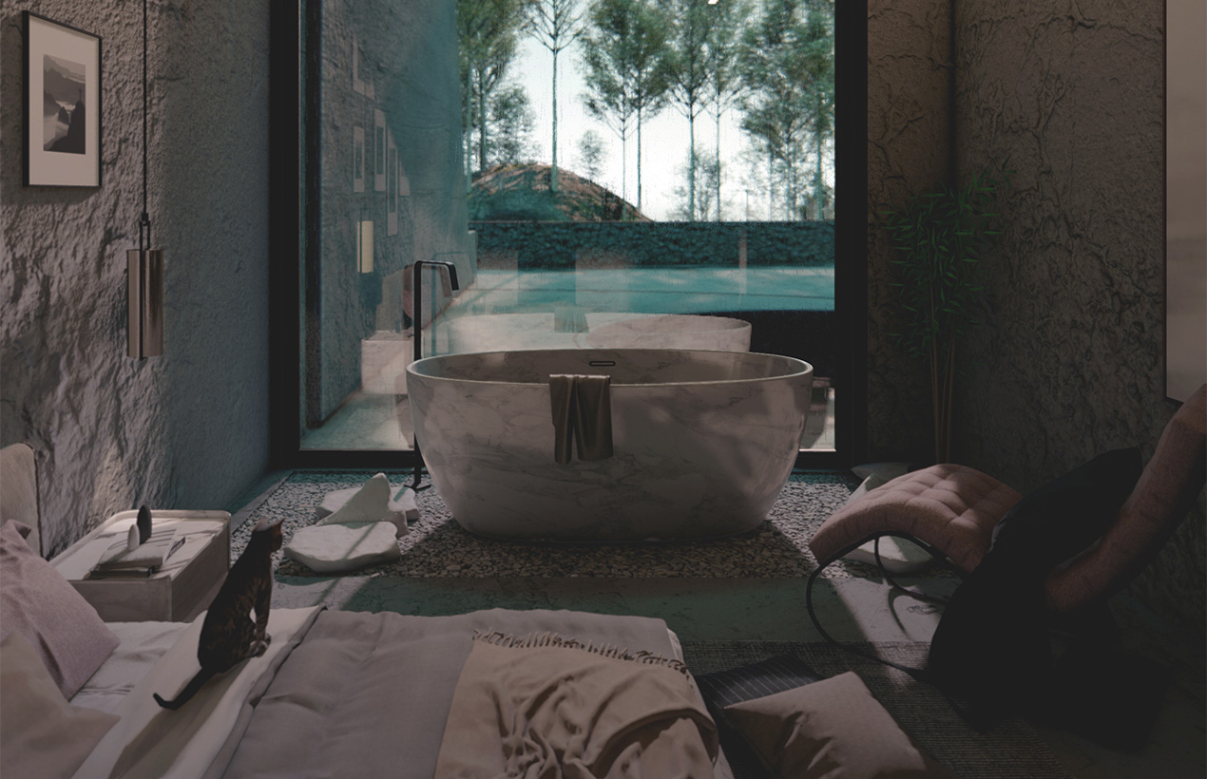Next Project







“Mother” is a villa in the mountain
It is the experience of a sense of belonging and democracy
In modern societies, more emphasis is paid to social mother than Mother Nature. Flexibility, rejection of contracts, leveling, lack of supervision and control, and distancing are visible features in this position. Spacing, either in literature or architecture, allows rethinking. Based on this, I as the subject can see the object, and I as the object, can see the subject. These games are due to spacing. Spacing is a modern possibility; we can distinguish between the public and private spheres. In contemporary society, if the mother is a symbol of compassion, she is no longer the symbol of violence and punishment. The possibility of distancing leads to rethinking and they both are modern ideas.
Mother is designed in the mountainous area of Anbaran in Mashhad. The surroundings and the lower area of the villa are covered with Poplar tree trees. The mother and the four children of this family wanted a dual space. They wanted a sense of belonging to the core of the family, which is the mother, as well as independence and safe attachment in the space so that they can separate a space for family reunion and a space for games and entertainment.
Having two fixed and moving parts was the approved design for this concept. The movable part of the villa (child) rotates around 120 degrees and spaces itself from the mother's body, however, leaves its footprint on the mother's body. This rotation creates an independent building while providing the possibility of using light and view for young children. In a symmetrical and interconnected state, the enclosed form ensures the security of the building. This villa also reflects the philosophy of secular humanism and democracy.
Mother Mountainous Villa is designed according to the needs and preferences that come from the interaction of art and nature. Large living areas and big windows provide stunning views reassuring the organic architectural philosophy that seeks to create a harmonious relationship between man, nature, and art.
The villa is built on a concrete deck that plays the role of a porch. Engines that move the building are embedded under this porch. In case of a power outage, this building can be moved manually by 40 wheels placed under the building. To stylize the movable block of the house, light steel trusses filled with mineral wool and concrete covered are used. The other fixed block is made of concrete.
The symbols of protection, security, and independent identity are the keywords used in the architecture and execution method of this plan to provoke the concept of a modern social mother. Embedding the water collection channels in the gaps of the body is a reference to exaltation in the family.
Inspired by the concept of the Poplar tree, the ridges and sloping forms of the mountains, color contrast in the building in the area, and the environment the organic architecture is confirmed. The height of ceilings in some spaces is exaggeratedly high to remind the glory of nature and the surrounding mountains and distinguish itself from urban buildings (with a height of 3-4 meters rule). Conceptual ideas of the project revolve around the concepts of social mother, belonging and democracy, interconnectedness, safe attachment, naturalism, and transition from public to private space.
Location: : A Mountainous Villa in Poplar Valley, Anbaran, Mashhad
Timing: In the Concept Phase
Client: : Private Sector
Art director: Mohsen Saraaji
Concept and design team: Alireza Bakhshi
Art Reviewer: Metanat Mohebbi
Autumn 2022